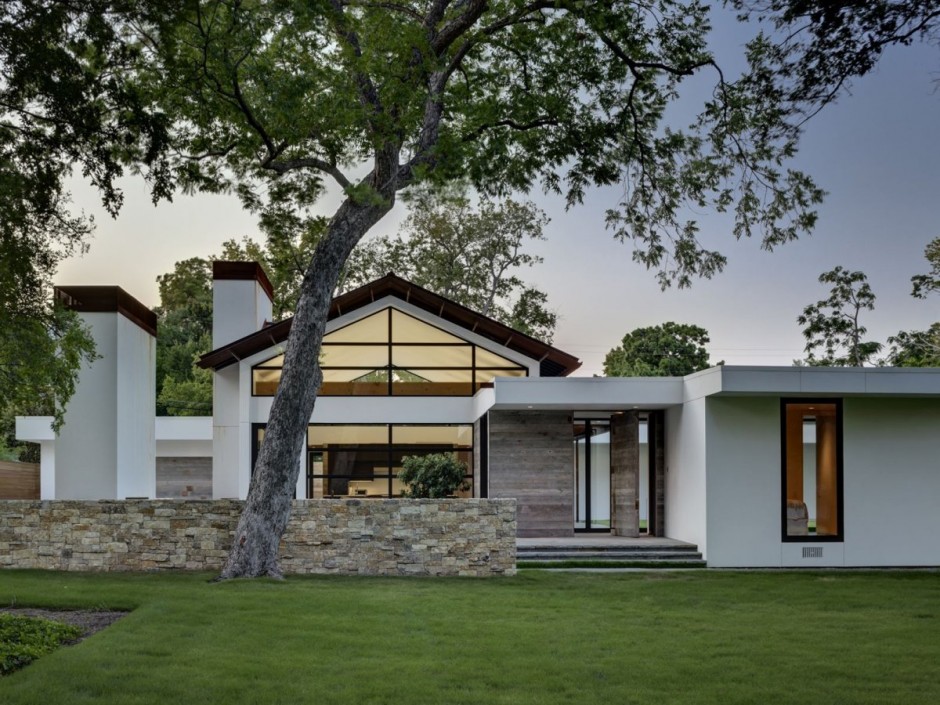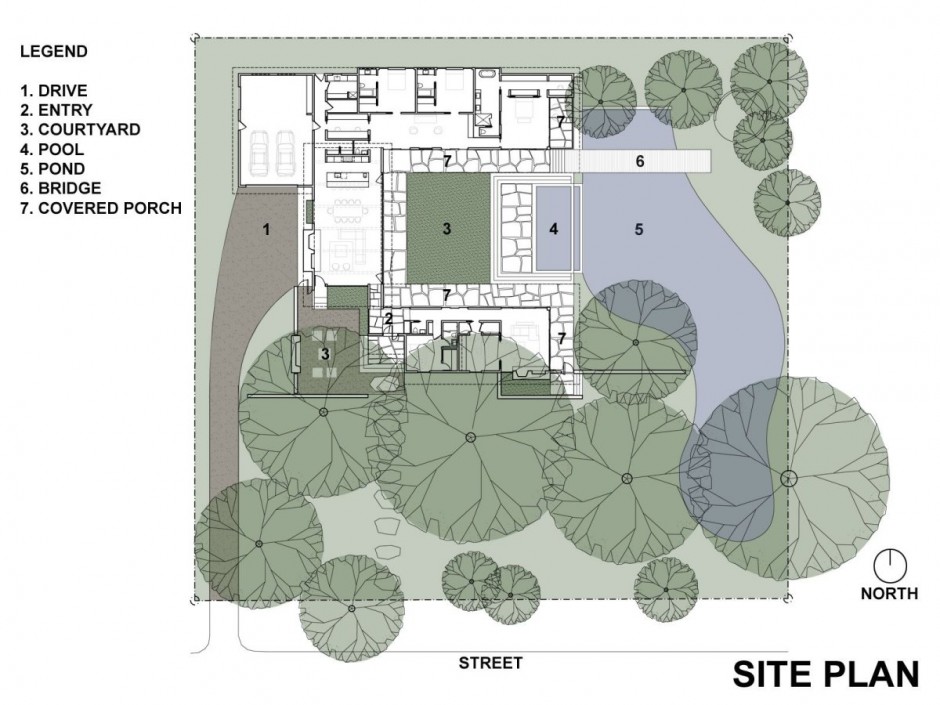
Project description
The 4,800 square foot single story residence is located on a 1 acre site in the Preston Hollow area of Dallas. The c-shape courtyard plan is oriented to offer views of a large pond from all areas of the home. The internal courtyard space provides a generous outdoor living and pool area with privacy from the street.








You have read this articleArchitects /
Lindhurst /
Residence /
Wernerfield
with the title Lindhurst Residence by Wernerfield Architects. You can bookmark this page URL https://cocoreedy.blogspot.com/2014/03/lindhurst-residence-by-wernerfield.html. Thanks!
Write by:
A-Efendy - Sunday, March 30, 2014









Comments "Lindhurst Residence by Wernerfield Architects"
Post a Comment