Egeon Architecten have designed a house on the Rieteiland-Oost island in the IJburg residential development in Amsterdam, The Netherlands.
Description from the architects
To the traditional arrangement of living on the ground floor and sleeping on the upper floors a floor is added for working from home. The ground floor has a glass facade with large sliding doors on the garden side, so that the residents can benefit most from the view. The bedroom floor is more open to the inside, the outside more closed. The floor with the office an consultation room has views all-around. Open / closed / open.
The timber frame house is built from fair and sustainable materials, has a heat pump and low temperature underfloor heating, natural ventilation, high insulation values of roof walls and floor, special heat-resistant glass, a sedum roof, attention to thermal bridging details and orientation. As a result, low level energy consumption realized.
Architecture: Egeon Architecten
Photography: Chiel de Nooyer
Description from the architects
To the traditional arrangement of living on the ground floor and sleeping on the upper floors a floor is added for working from home. The ground floor has a glass facade with large sliding doors on the garden side, so that the residents can benefit most from the view. The bedroom floor is more open to the inside, the outside more closed. The floor with the office an consultation room has views all-around. Open / closed / open.
The timber frame house is built from fair and sustainable materials, has a heat pump and low temperature underfloor heating, natural ventilation, high insulation values of roof walls and floor, special heat-resistant glass, a sedum roof, attention to thermal bridging details and orientation. As a result, low level energy consumption realized.
Architecture: Egeon Architecten
Photography: Chiel de Nooyer
You have read this articleArchitecten /
Egeon /
Rieteiland-Oost /
Villa
with the title Villa Rieteiland-Oost by Egeon Architecten. You can bookmark this page URL http://cocoreedy.blogspot.com/2014/03/villa-rieteiland-oost-by-egeon.html. Thanks!
Write by:
A-Efendy - Sunday, March 30, 2014

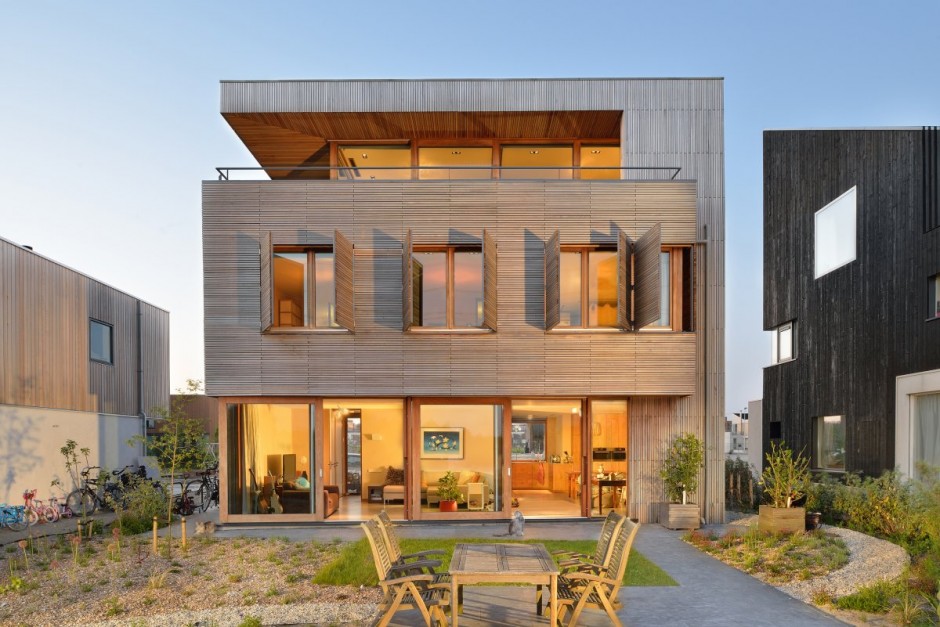






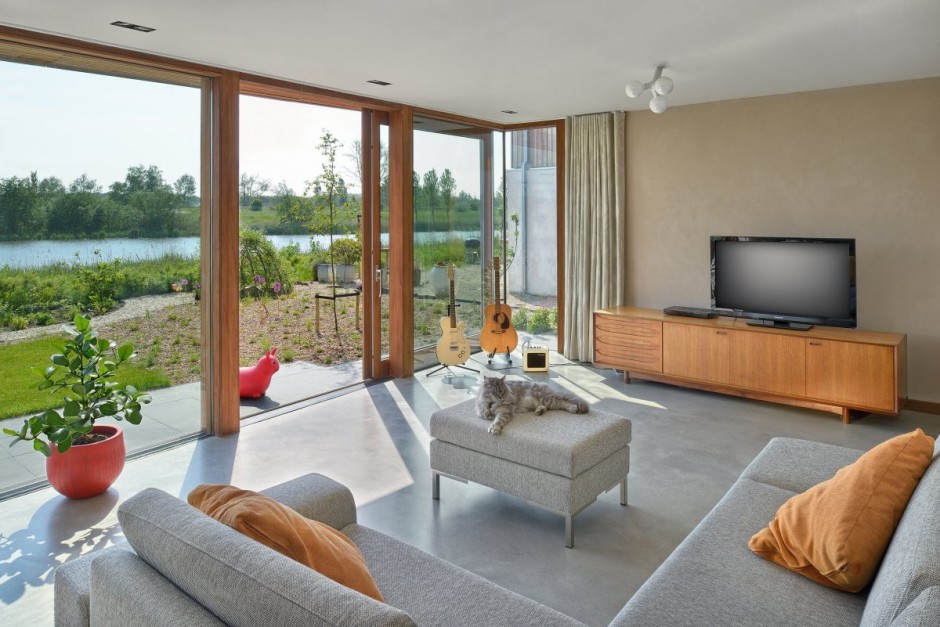
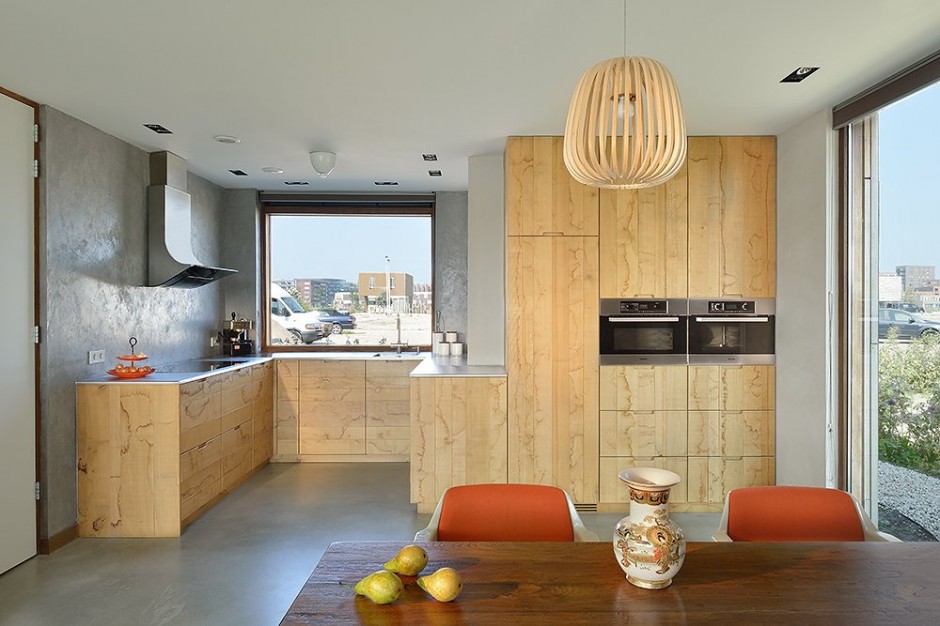


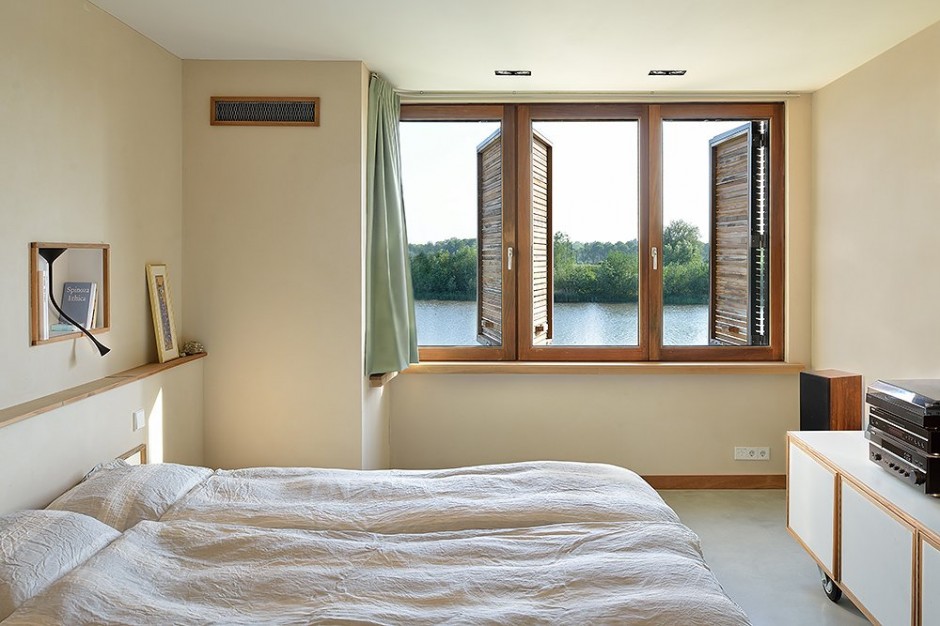

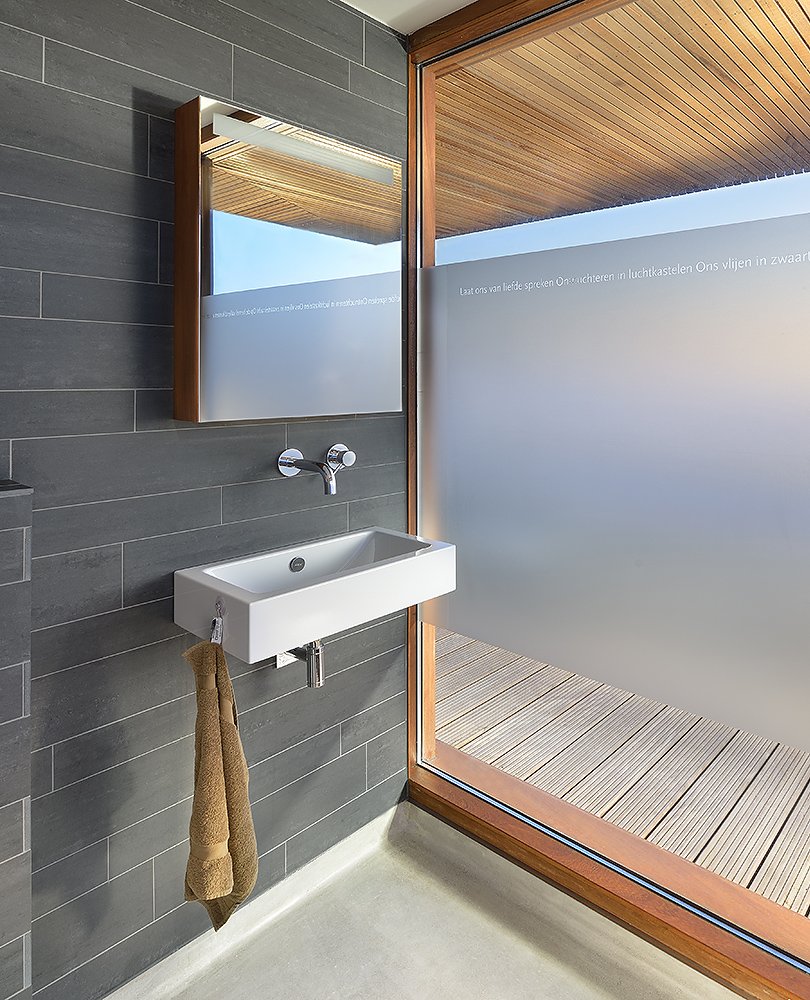











Comments "Villa Rieteiland-Oost by Egeon Architecten"
Post a Comment